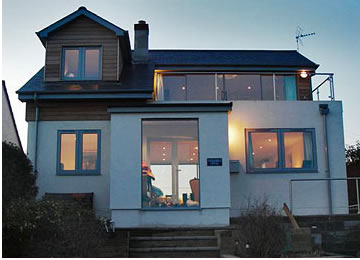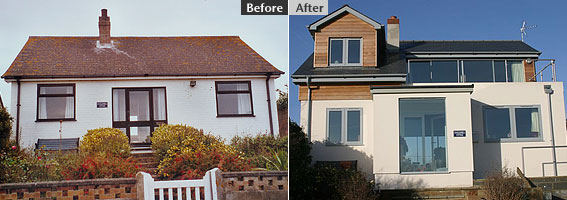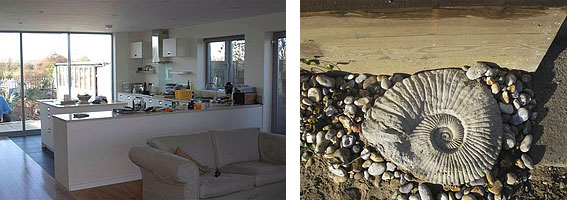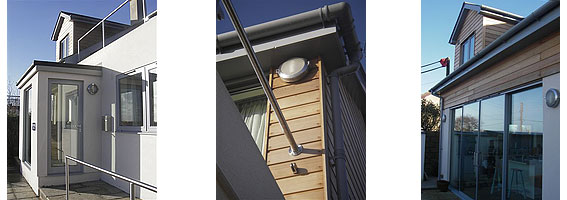 |
 |
|
 |
 |
 |

Cockleshell Cottage, Winchelsea Beach, RIBA South East Region |
 |
As the existing houses either side of Cockleshell Cottage were two storeys, planning approval was relatively straightforward and because the site lies within a flood risk area the provision of a new floor that raised the bedrooms above the ground floor level was welcomed. The local authority insisted that the scale of the first floor should be in proportion to the neighbouring properties; this meant that the first floor rooms had to be contained within the roof space. The ridge and eaves heights had to relate to the adjoining properties. Since it was important to the client that the first floor bedroom should have panoramic views of the sea, a section of the roof was cut back to form a terrace. Light and space was achieved in the other first floor room with dormer windows. The rear extension simply brought the back of the house out to the existing building line at the rear and this provided a open plan living/kitchen area.
 |
 |
The client’s brief was simple: to convert a bungalow into a family house and to provide panoramic views of the sea. The construction of the existing dwelling was poor with little insulation and timber framed sidewalls. Located on the sea front and in a very exposed location the cottage had always been a ‘cold’ house and difficult to heat. It was important to the client that the new house be well insulated and even with the large areas of new glazing proposed should not feel cold. It was also important that the house should feel cool during the summer but that this should be achieved through the design and not with the use of any mechanical services.
 |
 |
The existing roof was stripped off and the rear wall removed for the construction of the new rear extension. The new side walls to the first floor were a timber framed construction to minimise the new loadings on the existing foundations. These new walls were fully insulated with additional insulation added to the exposed south west and south east elevations. The north facing walls were of new construction as this was the location of the new ground floor extension. This was a cavity blockwork wall using insulating blocks and full fill insulation. All of the existing solid walls on the ground floor were insulated and all the single glazed windows replaced with new double glazed windows.
Additional structure was required to support the new roof and new first floor. Under-floor heating was installed to the new areas of floor at ground level but budget constraints did not allow for the existing floor slab to be hacked up. It was decided that with a limited budget of £150,000 the money was better spent on over insulating the walls and roof.
The proposals also included a new porch; this allowed the front door to be moved round to the side in a more sheltered location. Previously the front door faced south east and so was fully exposed to the elements, making it difficult to weather and draught proof. The new porch also includes a large fixed glazed section affording views through the building to the rear.
As the property was only occupied in October 2006 the client has yet to experience the pleasure of living in the house during the summer months. During this winter of 2006-7, the cottage has maintained constant temperatures (although it has been exceptionally mild). The new house benefits from passive solar gain and comfortable temperatures are maintained with the running of the new under floor heating on the ground floor only.
Construction was started in February 2006 and completed eight months later in October. The final contract value with the main contractor was £130,000 but with the additional costs of the kitchen and bathrooms which were supplied directly by the client the final figure was £146,000.
 |
|
 |
 |
|
|
 |
|

 |
 |
 |
 |
|
 |
   |
 |
 |
 |
 |








