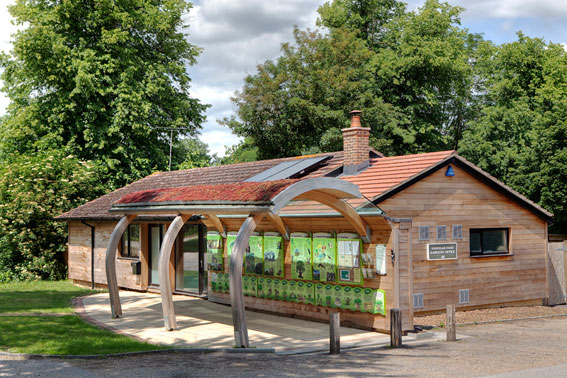Work started on site towards the end of November 2008 and commenced with the extension, which increased the size of the office and provided a store for the new wood-burning boiler.
Much of the existing building was retained but new windows and glazing were added, along with cedar cladding. The new interpretation centre was constructed using three larch glulam beams which support a curved Sedem roof with a small section of glazing to provide daylight above the display boards. The contemporary design sits well within its surroundings and has transformed what was previously just an unsightly 1960s brick bungalow. The office was officially reopened by the Mayor of Waverley in June 2009 and the project was formally recognised in the Highly Commended Category of the Farnham Society’s 2010 Amenity Awards.

Farnham Park Green credentials
Wood gasification
As part of the refurbishment of the Farnham Park Ranger's Office and Lodge, a new wood gasification boiler has been installed to provide hot water and space heating for the office and associated accommodation. Unlike conventional wood burners, which need constant feeding with wood to maintain temperature, this system relies on storing the heat produced by a high temperature burn of a complete load of wood, using a large water storage vessel (containing 1.5 tonnes of water) - seen on the left of the boiler covered in yellow insulation. Depending on the ambient temperature, this means that burns only have to be carried out every two or three days, in order to maintain the temperature of the building and hot water system.
The wood gasification boiler works differently from a conventional wood burning stove. Wood gas and smoke, produced from a primary burn, is then burned in a ceramic combustion chamber at a very high temperature using pre-heated air, producing a claimed overall 85 per cent combustion efficiency.
Short-term carbon recycling
Burning wood uses the sun's energy captured by trees over the last few years, unlike burning fossil fuels (natural gas, oil or coal) which releases carbon captured by plants from many millions of years ago . Efficient burning produces clean flue gases comprised of mainly carbon dioxide and water, and these exhaust gases are then available to be used again by trees growing in the locality, as part of the process of photosynthesis, recycling the carbon on a very short term cycle.
All wood used in the boiler is generated locally, some from Farnham Park itself, and much of the remainder from normal management activities on Waverley's Countryside Estate, reducing the need for excessive transport. All wood will be seasoned on site for at least one year, to lower the water content, producing a more efficient burn, and, although softwood can be used, normally only hardwood will be used, as it has a higher calorific value and produces appreciably less tar. The efficiency of the burn means that there is very little ash produced.
Solar heating
Roof-mounted solar panels enable the sun's energy to be captured directly, allowing water to be pre-heated before it enters the wood boiler, and in summer provides all hot water. |








