 |
 |
|
 |
 |
 |
|
The site is approximately 2.5 acres and is situated just off the old Portsmouth Road in Bosham, Nr Chichester. There was an existing dwelling on the site which was constructed some time in the 1960s and would have been considered modern at the time of its construction. However, it was in very poor condition and had suffered from subsidence due to the wet ground conditions. There were many mature trees on the site with an open central area where the existing house was located.
The clients wished to build a new replacement house and had a very clear idea of the type and design they wanted. They had decided on an English Oak framed house (supplied by Carpenter Oak and Woodland, website: www.carpenteroakandwoodland.com) but it was important that the new house had a very contemporary feel with large open spaces. Apart from the frame, the clients were keen not to have too much wood exposed. The character of the site lent itself to a natural earthy pallet of materials and we therefore proposed a simple gable-ended form in timber frame construction clad in timber weatherboarding with a natural flint and brick plinth. Although the house is constructed using traditional materials and has a traditional overall form, internally it has a very modern feel by virtue of its details, internal planning and large areas of glazing. The internal layout and external fenestration maximises the views and the spatial character of the site. The new house has been positioned within the existing clearing but moved back away from the main road and is now more centrally located on the site than the original 1960s building was.
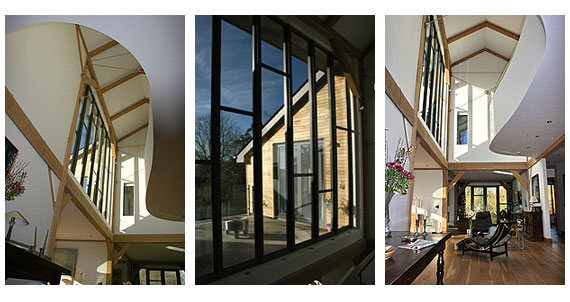
The original detached car port was replaced by a new gable-ended oak-framed garage. The new garage is of a similar character to the house and is split in three bays with storage areas to one side. The existing access was retained but a new driveway formed with the garage on one side and the house located directly opposite the main access. |
 |
Having gone through the tendering process, the client decided that in order to keep costs down they would not use a main contractor, but instead just employ a project manager. Since they were living on site they would be able to manage and oversee much of the building work themselves. Various quotes were obtained from the different subcontractors for various elements of work and the new piled foundations were started in January 2007. While the foundations were being constructed, Carpenter Oak began the construction of the oak frame for the main house, off site. Once the foundations were finished, the beam and block ground floor constructed and the new brick and flint walls completed, the oak frame was despatched and arrived on site in March 2007.
Within a week it had been erected.
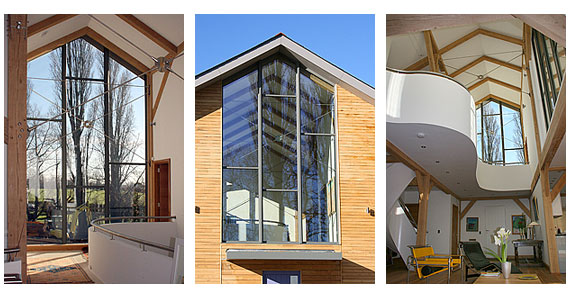
We then commenced with the external walls which were constructed using insulated SIPS panels which were all also manufactured off site. Since much of the work had been completed off site, the amount of site time required for fixing the panels was relatively short. The roof was also constructed using insulated SIPS panels and using this type of construction we achieved a waterproof shell within 4-6 weeks after the frame arrived on site (excluding the glazing). The client decided that it was important that the house be as energy efficient as possible and therefore opted to install a ground source heat pump for the underfloor heating and for the hot water. This involved digging 68 linear metres of trench within the garden, then laying the coils within and finally installing the heat pump in the utility room.
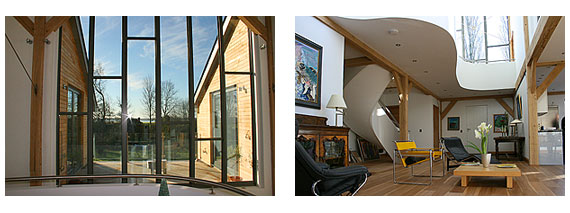
Externally the building was clad with chestnut timber which was not treated in any way but left natural to gradually weather, which will also ensure that it is maintenance free. The new windows and large areas of glazing are aluminium and the client decided to opt for self-cleaning glass due to the large area of high level glazing.
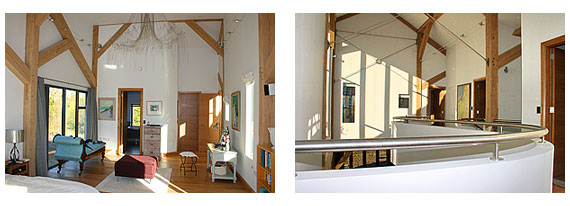
The new house consists of a large central double height space with a curved gallery and a helical spiral staircase which was manufactured and supplied by Winc Designs (phone: 0163 587 1664). This space has two large areas of glazing at first floor level, one of which faces south providing views of Bosham Harbour. On the ground floor there is a kitchen and open eating area and also an open living space, a ground floor bedroom and the utility room. On the first floor is the principal bedroom with en-suite, family bathroom and two additional bedrooms. The principal bedroom and one of the other bedrooms opens out onto a first floor terrace which also overlooks Bosham Harbour. |
 |
How we did it ...
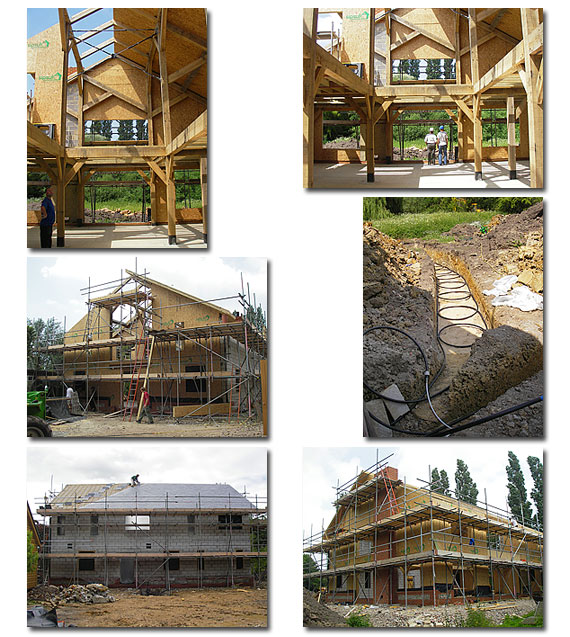 |
| |
|
 |
 |
|
|
 |
|

 |
 |
 |
 |
|
 |
   |
 |
 |
 |
 |








