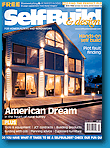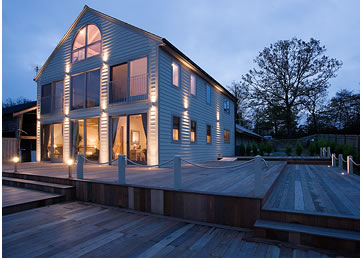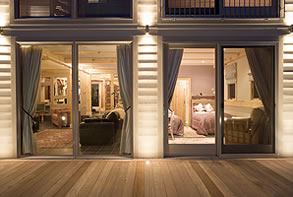 |
 |
|
 |
 |
 |
My clients Barbara and Karen bought Wishanger in 2003 when it was little more than a cluster of semi-derelict buildings that had served as stables to the recently divided Wishanger Estate. The mother and daughter team had almost given up hope of finding a property in the South of England within their price range which could accommodate themselves, Karen's three daughters and their horses. The horses had been the driving force behind their move from the Isle of Wight. It was becoming increasingly onerous to ferry horses backwards and forwards to all the equestrian events which one of her daughters was competing in and beginning to take very seriously.
The original property was in the right location, complete with stables and enough land but the accommodation was basic to say the least. The L-shaped building was essentially a two storey wooden shed with a corrugated tin roof, containing basic accommodation for a groom, with stables and tack/storage rooms attached either side. Due to its state of disrepair Barbara and Karen soon realised that what they needed was a completely new building – this was not a renovation project. While researching various new-build options a timber-framed modern barn-style building caught their eye. Barbara and Karen contacted the manufacturer, Timberpeg, an American company, and then asked me to help them design their home.
The first hurdle was to work out a layout and submit this for planning approval as a replacement dwelling, including the existing floor area plus an additional 40%. The scheme was agreed in principle but the stumbling block was that the building did not have the residential status that the clients had initially assumed it had. So we first needed to apply for residential use, which involved proving that the building had been previously lived in for at least ten years. Karen did much of the research herself and when we succeeded in establishing residential use the planning application was finally approved. |
 |
Barbara and Karen were very clear about their requirements. They wanted an open plan design including four bedrooms, and having chosen a timber framed structure they wanted to be able to see it.
The frame manufacturer provided me with their standard dimensions and minimum/maximum beam spans that could be custom built for my eventual design.
These were all in feet and inches because the Americans have not yet seen any need to go metric! This in itself caused quite a few headaches.
The design therefore began as a grid-like drawing of the posts and beams into which I worked the more fluid and uniquely laid-out living accommodation. We produced a design around the posts (large vertical timbers) and beams (horizontal timbers) that left them exposed and emphasised the open plan, 'barn' feeling by working in a double height ceiling downstairs.
The design was very different from the usual house the Americans at Timberpeg had built before especially the open gallery bathroom in the master bedroom.
One of the bedrooms was placed on the ground floor, not only because it suited the design but also because it is now a requirement for all new builds to provide a bedroom (or room that could be used as a bedroom) and a wheelchair-accessible bathroom on the ground floor. |
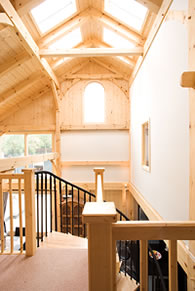 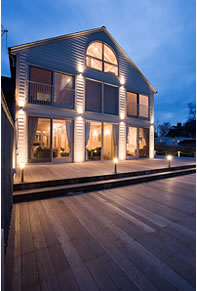 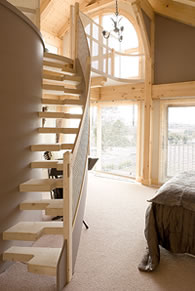 |
 |
One of the main advantages of this timber frame was that it was produced off site and arrived in 'kit form'. The Wishanger Lodge frame is made from eastern white pine, a sustainable Grade A timber. It is held together by oak pegs in traditional mortise and tenon joints.
The timber frame was shipped directly from the USA to site and erected in just three days by a team of Poles that Karen had found and recruited herself; within a month they had completed a weatherproof shell.
Timberpeg USA also provided the walls, roof and timber cladding. To pass building regulations here in the UK I had to modify much of the insulation to comply with our rather more stringent requirements.
Wishanger Lodge was built in just 14 weeks from start to finish. Karen project managed the build herself only involving me when there were building regulation queries or construction problems that arose during the build. The house is now a timber-clad four-bedroom dwelling with a wonderful sense of space and light flanked by the stables that prompted the project in the first place. The clients have added a large decked area from which to view the Surrey countryside. The house was featured on the cover of Self Build magazine in April 2006 and their photographer Steve Taylor kindly supplied the photos of the finished building that you can see here. |
- Click here to view published articles about the Wishanger Lodge project.
|
|
 |
 |
|
|
 |
|

 |
 |
 |
 |
|
 |
   |
 |
 |
 |
 |


